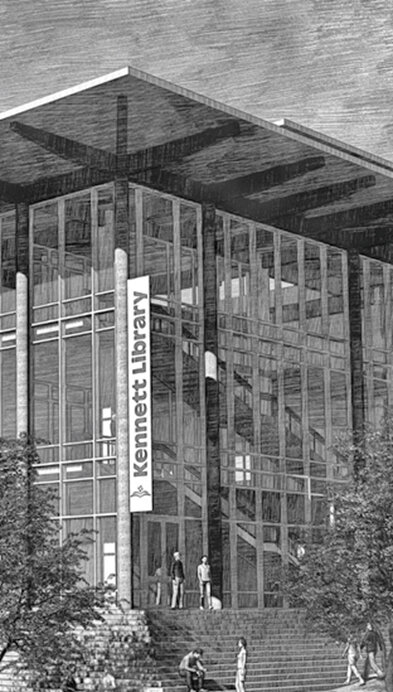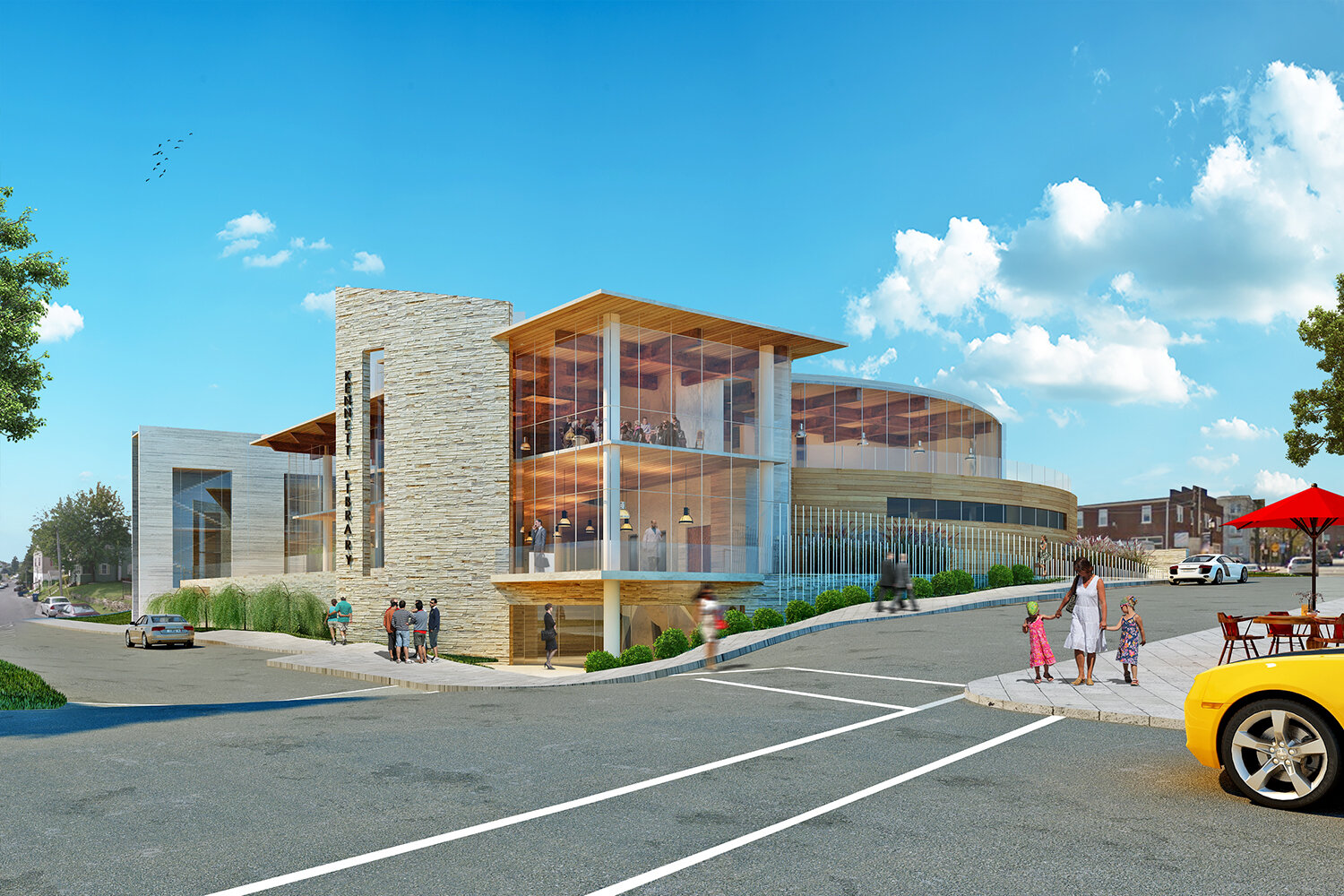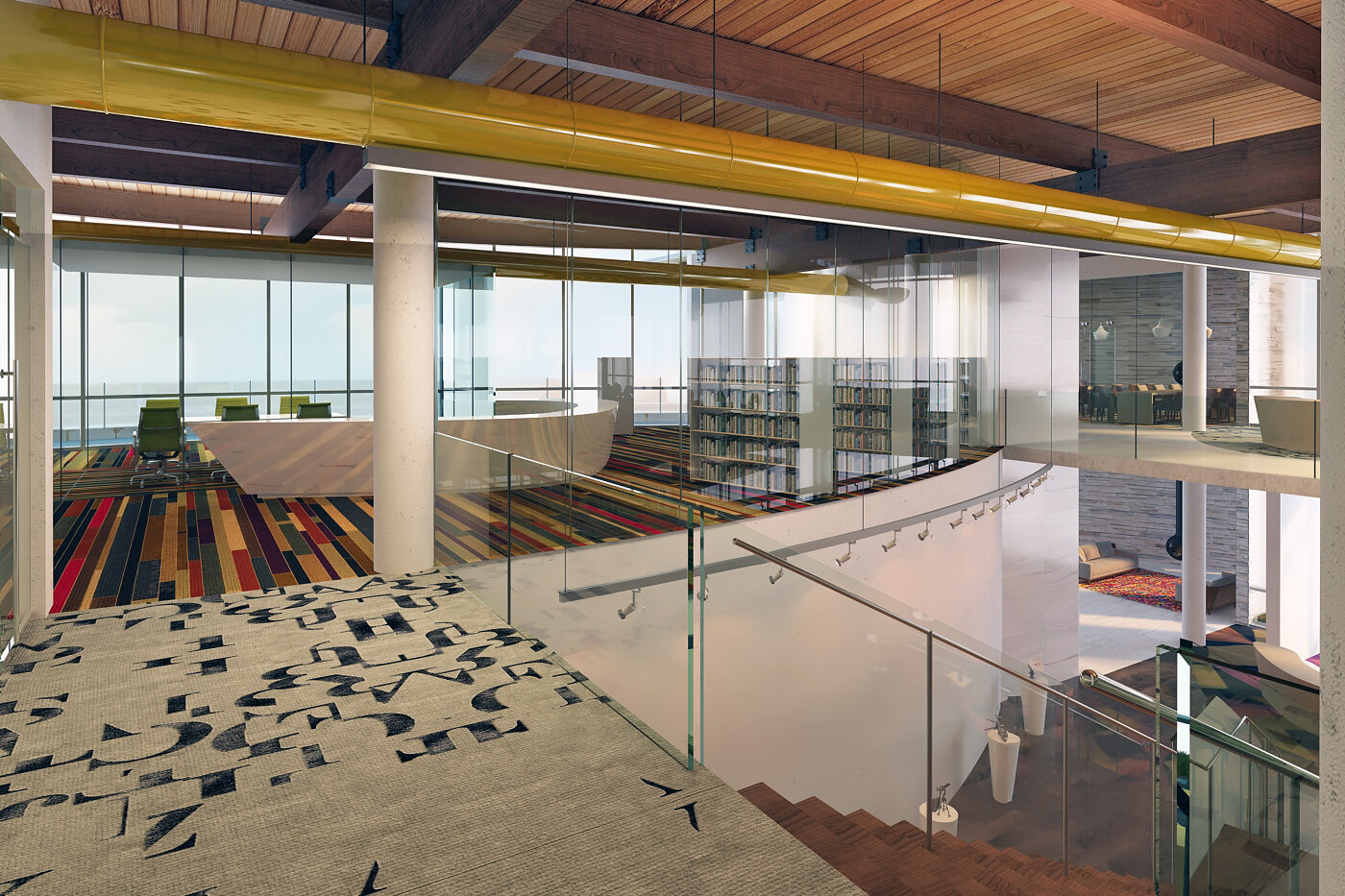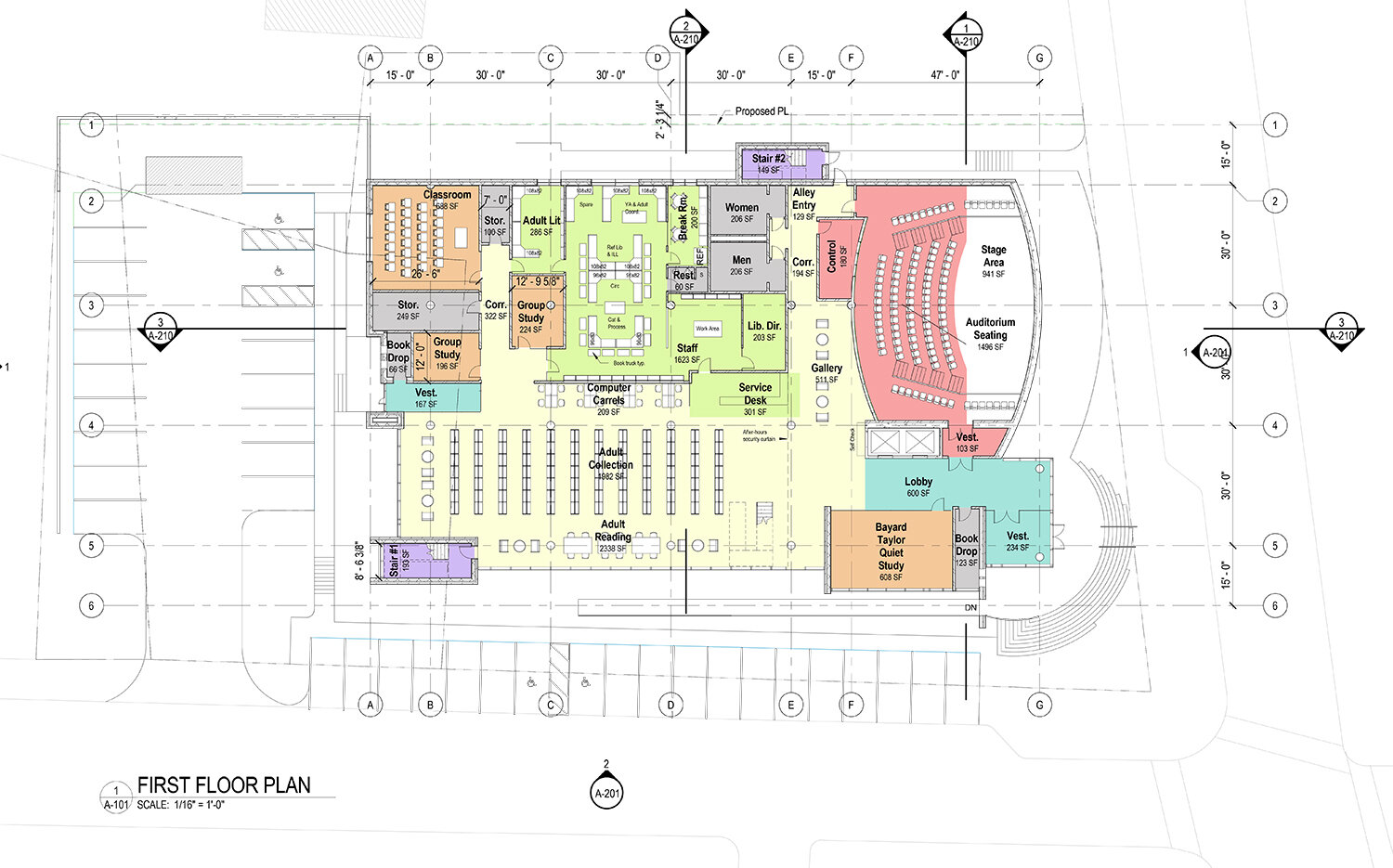Kennett Library Dreaming
Kennett Library rendering by RRMM Lukmire, © 2017
This is the story of what might have been. Might still be, but different. It’s a little out of sequence with the work I had been doing with the Lukmire Partnership, extending several years after we’d sold the firm to RRMM Architects.
Kennett Square, Pennsylvania is a small town near Wilmington, Delaware and a bit further from Philadelphia. You cross over the border from Maryland at the Susquehanna River, named for the Native American Susquehannock (Conestoga) now gone.
The Susquehanna River I’ve known since a skinny tike–my grandmother would tell stories of biblical floods, one which collapsed an abandoned coal mine running under her back yard in Wilkes-Barre. That same flood collapsed the mine under Main Street in Wilkes-Barre. American industrialists have been forever failing to tidy up after their work. The river is the last river (or first, depending on your perspective) flowing into the Chesapeake Bay, and a major pollution source, carrying tons of Pennsylvania cow paddies downstream, though the thought wanders.
Wilkes-Barre is further north from Kennett Square, and not nearly as bucolic a setting with the coal mines and industry gone, although I hear fracking is helping it to make a comeback. Nothing like a dirty industry to renew a place. I’m afraid Pennsylvania is in for another bust following the fracking boom–and whether the water that’s injected into the ground along with the cocktail of undisclosed chemicals (propriety you know) to force the gas loose will be drinkable for decades is anybody’s guess. Here’s hoping it never reaches the Susquehanna.
I remember fall in Pennsylvania from a handful of road trips we took from South Carolina, the first to bury my father–I was four. And when I was in high school for my grandmother’s funeral–she had a plot in Wilkes-Barre in the Catholic cemetery, unlike my father who, being Episcopalian wasn’t allowed–the nuns teaching me just how alien Episcopalians can be.
Which is to say, Pennsylvania in the fall, when you’re riding through the rolling hills midst red and yellow forests interrupted by haystacks, red barns and well tended farming communities, my memory of Pennsylvania from youth remains beautifully colored. The Borough of Kennett Square lies in that gentle landscape.
Lukmire Partnership was asked in 2014 to come to an interview. Someone on the volunteer library board had seen our website, or heard about libraries we’d been doing in Maryland. So my partner Greg and I drove the several hours up to meet the Board. Seemed unlikely, but you never know. The meeting was held in the existing library’s meeting room / historic collection of a founding light, Bayard Taylor, poet and travel writer. A very weary space.
The library itself had been built in 1960 in a vaguely Art Moderne style and other than maintenance had very little done to it since. The site was a postage stamp with a small parking lot behind it on adjacent land owned by the Borough. However, it did front on State Street, a principal street, a not inconsequential aspect. Libraries by their nature should be anchors, and the Bayard Taylor Library had a prime spot, albeit on too small a plot of land.
The thorniest issue wasn’t land, nor support in the community for a better library; it was financial. I had always practiced in communities–first in Miami and then in greater Washington, D.C. that were blessed with the ability to fund public works.
Pennsylvania is largely quilted with tiny boroughs such as in New England, carried forward from Colonial times. The net result is a political tangle of local officials, towns, and boroughs protective of their prerogatives. This has been much debated in New England, though I’d never understood it to be the case for Pennsylvania.
In the 1700s it hardly mattered; in the present age it matters. In the case of Kennett Library, it takes eight independent boroughs and townships, along with Chester County agreeing on a plan they’ll all agree to, and at the root of the stumbling block is that by state law none of the boroughs have bonding power. Instead, they fundraise, like you’d expect of a local church or YMCA.
Kennett Square, and the other nearby boroughs have agriculture, a scattering of industry, and homes to raise families for the professionals retreating from Wilmington and Philly, by no means poor, but not a coherent political body with bonding authority.
It’s been often noted that the small body politics of New England (presumably the same for Pennsylvania) have created both more democracy and less cohesion. If you want to read into this more, the Wikipedia article Administrative divisions of Massachusetts might help.
In contrast, Virginia’s and Maryland’s jurisdictions are much larger and regularly issue public bonds for capital projects such as schools, libraries, fire stations, courthouses. Existing primarily on our public work, had our firm needed to wait for fundraising for each project, we would have gone out of business.
November 3, when I go to the polls, on the ballet will be several bond issues for Fairfax County. Fairfax County maintains a Triple A bond rating, so the interest on the bonds is much lower than in Detroit. This year Fairfax voters will be asked to decide on four bond issues: libraries, parks, transportation and health and human services. Yes, the interest on bonds costs Fairfax taxpayers, but the investment in healthy public infrastructure provides construction jobs and repays the debt.
A New Library for Kennett Square
When we began to program a new library for Kennett, it quickly became obvious this very active library had outgrown its facility–to the tune of two-and-a-half times the present size. It lacked collection size, study rooms, quiet study spaces, a children’s program room, separate YA space and meeting rooms of adequate size. And there were only 8 parking spaces in the library’s rear. At every public meeting we attended, parking was a big deal.
Along the way, the library board fell apart. Its leadership was reconstituted, but a consensus on how the community should proceed couldn’t be reached. Some were for staying where they were (though there wasn’t enough land) and others wanted to move to a site out on the edge of town, and no kind of compromise seemed possible. I believed if we could show an actual design, something we could present other than stats and a program, that might move things along.
We were advised by one library consultant that the Quaker tradition made consensus building a slow affair; it appeared to us it wouldn’t happen at all. The project seemed less and less likely to get off the ground and we moved on to other work.
Visioning Study
In 2016 the chair of a newly formed library board informed us they’d received funding from Chester County for what was termed a Visioning Study to help the community decide what they wanted. At first hearing, it sounded more like an ‘intervention,’ though, as we worked with the board’s leaders, their energy and determination convinced us it was going to happen. And it did.
Tom Switt was Board President at the time, Bill McLachlan was Treasurer and Jeff Yetter served as Vice President. Bill followed the money, Tom wanted great design, and Jeff pushed for getting it done–or maybe it was the other way around. All the innocent architect knew was we were going to work.
The library committee focused attention on the site of a parking lot owned by the Borough at the other end of the block from the existing library. Through multiple public meetings, we, library staff and the community developed a new library program. And we developed concepts of what the mass of it might be–along with block diagrams of the interior. The Borough was hoping to join the effort by moving administrative offices, including the police to be co-tenants.
We added a library consultant from Arizona to the team, Tony Garvey, the former city librarian for the Phoenix Public Library. She led the Kennett library staff in discussions about current library practices and technologies. We discussed the benefits of RFID book checkout, as well as the need for a variety of meeting space for kids through seniors, ESL classes (English As a Second Language), adult tutoring for a large immigrant population.
Libraries may appear as they once did, with sizable book ranges, however Tony preached they’ve become a “third place” between work and home, a source for socialization in addition to their more traditional roles.
Jeff Yetter brought the vision of a theater space as part of the program. A variation on a theme of public meeting space, to be sure. If it were to succeed, a theater would need access separate from the library so it could function after library hours.
Most public libraries have some version of a public meeting space made available after hours. For Shirlington Library we’d created a separate entrance, and rolling glass doors to separate that modest meeting room from the library proper, still with access to the restrooms.
However, this would be different: a space with raked floor and stage, presenting additional challenges. The space had to be tall enough to accommodate the raked floor without causing the entire ground floor to be the same height, and the entire space had to be handicapped-accessible.
Kennett Square has an educated community, with citizens concerned about building in an enlightened age regarding the environment. Coming off a string of LEED certified facilities, we could bring that experience to bear, and we proposed the facility achieve LEED Gold. We left the community with renderings of ‘what could be.’
Visioning Study - view from State & Willow Streets rendering by RRMM Lukmire, © 2017
Site Plan
The proposed site climbs substantially along the State Street frontage, rising in the direction of central Kennett Square.
“One of the more important intersections in building design occurs at the nexus of a building’s program applied to a particular site. The Weinstein property under consideration looks to have both advantages and disadvantages. This 26,100 square foot property is ideally located at the eastern edge of downtown Kennett Square, offering the potential for a building of note, highly visible as one approaches up State Street by car. This corner site also offers light and views that an interior site (such as the existing Kennett Library site) cannot.
“However, fitting the 49,858 square foot building program will leave little exterior space left on the site. The site’s size requires a three-story building… Because of the site’s constraints, onsite parking is proposed to be a single-story 44-space parking garage, combined with loading dock and police sally port, all to be below street level on State Street. Access to the garage will be from Willow Street.
“Downtown Kennett Square is best defined by its street grid, and the proposed Kennett Library will fit well into this tradition. Because of the building’s denseness, windows become premium opportunities, and will need to be judiciously placed so that the building’s occupants will enjoy the views this corner site accords. In terms of the Library itself, the necessary width of the building will require careful study of how natural light arrives in the public rooms.”
from Visioning Study Final Report RRMM Lukmire, © 2017
The basic stacking (which parts go where and need adjacency to which other parts) placed the Borough offices and theater on the first floor, with the garage tucked back into the hillside, partially below grade. The library then was placed on the second and third floors, children’s and staff on two, and adult’s on three. We studied the inverse as well, but we recommended this stacking so the adult floor benefits from the elevated views, and the exposed wood deck roof we were proposing.
A result of State Street’s slope, the most prominent corner becomes a plinth of stairs cascading to the street, disguising the garage behind. The roof, extending far past the walls, becomes a major expression – and being low-sloped accommodates the proposed green roof. Since the building occupies the large majority of the site, the green roof offsets the same impervious area, filtering rainwater before it enters the storm sewer.
To announce the facility as a public gathering place, we proposed a three-story atrium against State Street, so library patrons are introduced to the upper Library floors soon as they enter, a grand staircase rising inside the atrium, with the necessary blank face of the theater as backdrop below. The lobby also functions as the theater lobby; essentially performing two separate tasks. Reading spaces for children and adults are hung into the atrium as nests, reducing the unused volume while still giving a charge to the eye. From the street, the atrium becomes the theater’s nighttime lantern.
Visioning Study Nighttime rendering by RRMM Lukmire, © 2017
Schematics Begin
Several months later, we began schematic design. The Borough had decided not to participate, leaving us with how to reshape the building’s mass on the site. Though it did greatly simplify the building’s circulation without the need for segregating the disparate functions–particularly for the police. With the Borough out of the picture, however, the construction costs would need to be covered alone by the library’s fundraising–including the garage level. One pays attention to such ‘details’ when promising to deliver a building at a set price.
The other kink in the plan was the library committee’s pursuit of several adjacent properties. Certainly the expanded area could be put to use, but it created a serious unknown as we began testing concepts–how do you think about one site, and adapt to another, stay on schedule and keep within budget? Does the garage stay or the parking move out from under? If so, what happens to the first floor set against the sloping street? What was an advantage with the garage becomes a problem without it.
It’s a tradeoff and balancing act that makes some architects uncomfortable. For other architects, it’s an interesting challenge. Experience helps, and we’d had plenty of libraries to work out these kinds of issues before–we’d designed a library with a rock and roll performing arts theater set on top at Shirlington. My first library for Arlington County had a garage going several levels deep and striking an underground stream we needed to redirect–true story.
As my painting professor at Clemson said, you make the first mark on the canvas and spend the rest of the time correcting it.
At this point in the process, we had a strong team–client, architects and engineers–which is the crucial element for a successful project. Working with these guys was a dream. Whatever challenges, we’d deal with. And a new intern had joined the studio. He was versed in Rhino (Rhinoceros 3D). We’d been using Autodesk’s Revit for several years, but Rhino was advanced 3D modeling, and Wasib drove it with aplomb, like a race car driver. Soon enough, he was taking the presentations to another level.
I’d learned by this time to bring interns to the public meetings; how else would they learn to present, and how would you ever see their capabilities otherwise? Wasib was going to do fine.
Beginning with concepts, we developed a series of options, all based on a garage plinth beneath a two-story library. The elephant in the room was the theater: with separate hours from the library, it needed public access from the garage and the street, and toilet facilities without duplicating any, or we’d blow the budget. Wherever the theater went, so went the lobby, elevator core, fire stairs and restrooms.
So we tested the theater on all three public corners. To help the decision making, I created a spreadsheet matrix of pros and cons for each, and was planning to put the committee through an exercise of scoring all three options. I’d learned, rather than asking people to judge separate criteria, instead, ask them to rate each option separately against each criteria, weigh the criteria (some essential and others not so much), then tally an score; it takes some of the inherent prejudice out of the decision. ‘It doesn’t fit on the site’ doesn’t give you useful information, but ‘it requires a three story library vs two’ is worth considering, since the more floors mean more staff to manage it, and possibly breaking collections and functions apart.
Beginning the presentation, I discussed each option, pointing out differences, and the committee listened politely. After which, I moved to the matrix, but before I could start, the young librarian asked if we could just get a show of hands as to which of the three they preferred. To a person, they chose the one with the theater at the upper corner–decision made in five minutes. That the option was my own preference helped.
Though to be sure, by the next presentation, we presented two options.
Option 1 Floor plans by RRMM Lukmire, © 2017
Option 2 Floor plans by RRMM Lukmire, © 2017
Wasib argued for introducing a new twist regarding the theater. We tested types of performance spaces, ranging from flat floor flex spaces to the other extreme; it became clear this would be an intimate theatrical space, steeply raked seating enough so no one’s view could be blocked, adding a full story to its height. Should it go up or down? We gently pushed the garage thirty or so feet back from State Street, allowing the lowest part of the theater to descend to the garage level–and offer an entrance directly from the street corner. It meant we lost the plinth of stairs at the corner; in its place, an at-grade corner plaza going to an entrance to theater and garage alike.
By now I was pushing for Option 2–it had taken a bit before I saw the design opportunities. A patient search, not a lightning bolt, but once it was in front of me, I knew where we needed to head.
Rhino 3D
We’d been presenting the options study without benefit of 3D images. The library committee had seen the earlier Visioning renderings, and no 3D thereafter, but Bill and Jeff said often, ‘we know you’ll make it beautiful.’ I’d have kissed them, except they might have taken it wrong.
The Kennett Library design is a combination of function and best design.
The corner intersection is the site’s most important feature. People driving up State Street (which is one way) entering the town see the two-story library sitting proud on its corner site, warmly lit in the evening. The library’s entrance and elevator core directly address the intersection. The theater, slid up the street, goes partly underground along with the garage, so its taller height won’t dominate the composition. A narrow rain basin of landscaping lies between the theater and the street, uses the curved wall of the theater as backdrop. Along the north and east facing sides, floor to ceiling glass opens the library to its best views–and view from the street announcing its presence. The building’s hat is a wide, cantilevered wood roof extending out over the urban space at the corner, with a vertical stone wall intersecting it.
1st Schematic Design view from intersection rendering by RRMM Lukmire, © 2018
1st Schematic Design view from State Street—rendering by RRMM Lukmire, © 2018
1st Schematic Design view of children’s area—rendering by RRMM Lukmire, © 2018
1st Schematic Design view to young adult area—rendering by RRMM Lukmire, © 2018
1st Schematic Design view of adult quiet study—rendering by RRMM Lukmire, © 2018
1st Schematic Design view from back of theater—rendering by RRMM Lukmire, © 2018
The design evolved. We received the first cost estimate from EDIS, the construction management company, and put the building on a diet, trimming everything that wasn’t essential, and produced new renderings. A second cost estimate brought us closer. Through the process thus far, we hadn’t been given a hard budget target.
The library committee was struggling between wanting ten pounds and worried they couldn’t raise money beyond five pounds’ worth.
So we went back to the building program and whittled away at it, reducing classroom numbers and sizes, dropping a conference room, etc. Finally, I began to work at making the theater a design alternate, so if the final pricing came in above what the community was willing to pay for, we could pull it without impacting the rest of the program, a drastic but perhaps necessary contingency.
The political hot potato remained parking. No one wanted to delete the garage, despite the cost.
In the midst of ‘value engineering’ the hell out of the project, the head librarian dropped a bomb on us. She’d decided that the children’s floor needed to move to the second floor. We’d been working with one concept for over two years, and she’s changing this NOW? Holy bat shit, Robin!
The floors were not equal–the second floor couldn’t be bigger than the first, so it meant that while children’s moved upstairs, the staff offices remained on the first floor, swelling it. We moved the adult tutoring classrooms upstairs along with children’s and young adult to help relieve the first floor bloat–not preferred–with the bulk of the staff on the first floor, they’d be less easily monitored, and splitting the adult classrooms from the adult collection was breaking an adjacency. She remained adamant. With the smaller 2nd floor, we suggested children’s become a mezzanine, to simplify the overall building envelope, and ‘one does want a hint of color.’
The project went into hibernation as the library board began their fundraising work. We’d done about all that was possible short of gutting the library program. Now we’d wait.
I’d like to say this story has a good ending–it certainly deserves one, though I wasn’t around to see how it turned out. Not of my will, I was gone from the firm. I later got caught up with Wasib for lunch one day, but still no word. Then my late compatriot in crime, Shaun Curran sent the press releases.
The Daily Local News article from February, 2019 had the price tag at $15.7 M, and an earlier rendering from when I was still involved. And a typically enthusiastic quote from Jeff Yetter, then President of the Library Board.
The Chester County Press article from September, 2020 showed a similar price, a rendering with no garage, too much undistinguished stone, and a quote from Jeff pointing out the economic benefits libraries bring to their surrounding area, and fundraising to begin next year. What happened to the garage? I’ve heard that it was ‘value engineered’ out of the project.
Campaign for Kennett Library Ditto. So they are now into fundraising. Last notice was EDIS was estimating RRMM’s next phase design development documents. The cost was brought down to $15 M. It’s moving forward, slowly but it’s moving. If Michael Bloomberg is looking for a worthy cause…
I’ve not had the bitter sadness of seeing a jewel demo’d for no reason other than ego, such as the Todd Williams-Billy Tsien firm has experienced. I learned a hard lesson once about designing a project that never was built, and don’t care to relive it, so I’m cheering for Kennett. Writing is an abstraction; architecture is not, though one hopes both can outlive their creators. Otherwise, why bother getting out of bed?
4th Schematic Design 1st floor plan by RRMM Lukmire, © 2018
4th Schematic Design 2nd floor plan by RRMM Lukmire, © 2018
4th Schematic Design exterior rendering by RRMM Lukmire, © 2018
4th Schematic Design exterior rendering by RRMM Lukmire, © 2018
















